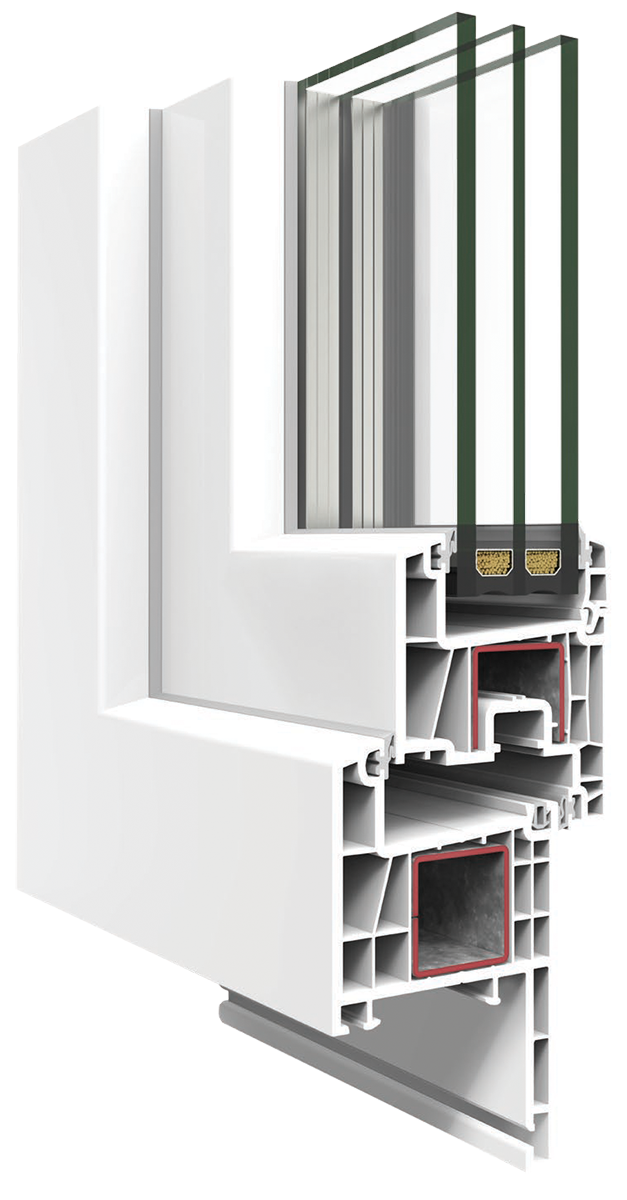Cortizo Series 70AD uPVC Window with Renovation Frame
Uf: 0.16 Btu/h·ft2·F
Frame depth: 60 mm + 10 mm
Visible section: 57/65 mm
Sash depth: 70 mm
Max width: 47”
Max height: 63”
Max weight per sash: 286lb.
Max glazing: 42 mm
Acoustic insulation: Rw 46dB
Cortizo Series 70AD uPVC window system equipped with a renovation frame extension is particularly suitable for refurbishment projects, allowing for the replacement of old windows without the need for extensive structural modifications.
OPERATION
SECTIONS
Sash + Renovation Frame
Sash + Frame with Double Hook
Sash + Renovation Frame
40mm and Hook
Sash + Renovation Frame
65mm and Hook
SYSTEM CAPABILITIES
FIXED
WINDOWS
AWNING
WINDOWS
RIBBON
WINDOWS
INSWING & OUTSWING
WINDOWS
TILT & TURN
WINDOWS
TILT/HOPPER
WINDOWS
SPECIALTY
WINDOWS














