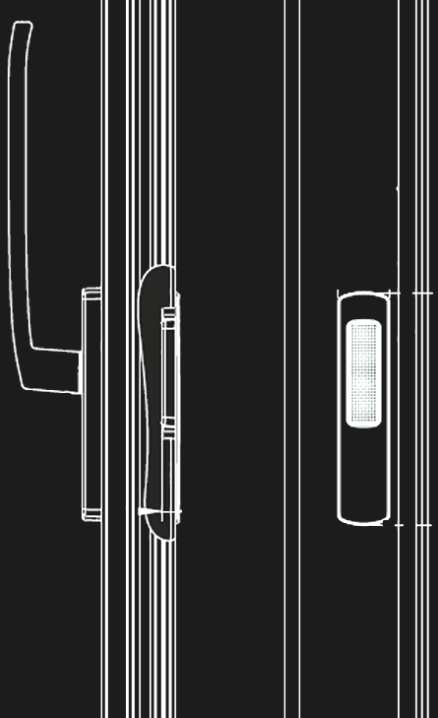
V-4600 Lift & Slide Doors:
Superior Insulation for Your Home
Huge unobstructed glass areas and an effortless sliding mechanism unite to make our V-4600 Lift & Slide system the perfect solution for spaces with a view. Special roller system allows door panels to be lifted above a 3/16” flush track to roll easily when operating the door.
Ideal for commercial and residential applications
• Sliding of 2, 3, 4 & 6 sashes (left/right)
• Standard configuration: 1 rail
(1 sash + 1 fixed lite)
• Optional configuration: 3 rails
• Air Infiltration: 0.02 cfm/ft²
• Water resistance: 12.11 psf
• U-Value: 0.33
• STC: 43dB
• Max glazing: 2-3/16” (55mm)
• Optional barefoot friendly recessed track
(just 3/16” above finished floor)
• Optional ultra thin central sash option
(just 2” wide visible section)
• Optional drainage system
• AAMA rating: CW-PG60-SGD
• Maximum dimensions/sash
- Width: 130” (3,300 mm)
- Height: 130” (3,300 mm)
• Maximum weight/sash: 880lb.
• Sections
- Frame: 6-5/16” (160.6 mm)
- 3 Rails: 9-7/8” (251 mm)
- Sash: 2-3/4” (70 mm)
• Profile: 2.0 mm
• Polyamide strip
- Frame: 1-3/8” (35 mm)
- Sash: 1” (24 mm)
• Downloads:
OPERATION
A special gasket system and a thermally broken frame, along with multi-point locking provide excellent weather resistance and security. The advanced door design is capable of handling extraordinarily large glass and sash sizes, while still being able to be operated by a child.
Lift & slide doors feature specially designed hardware that separates “sliding” and “sealing” into two separate functions. Turning the handle 180º releases the door from its closed position by lifting it above the track. The door can then slide effortlessly on its rollers.
adjustable gear lock mechanism
locked
unlocked
front and rear carriages









