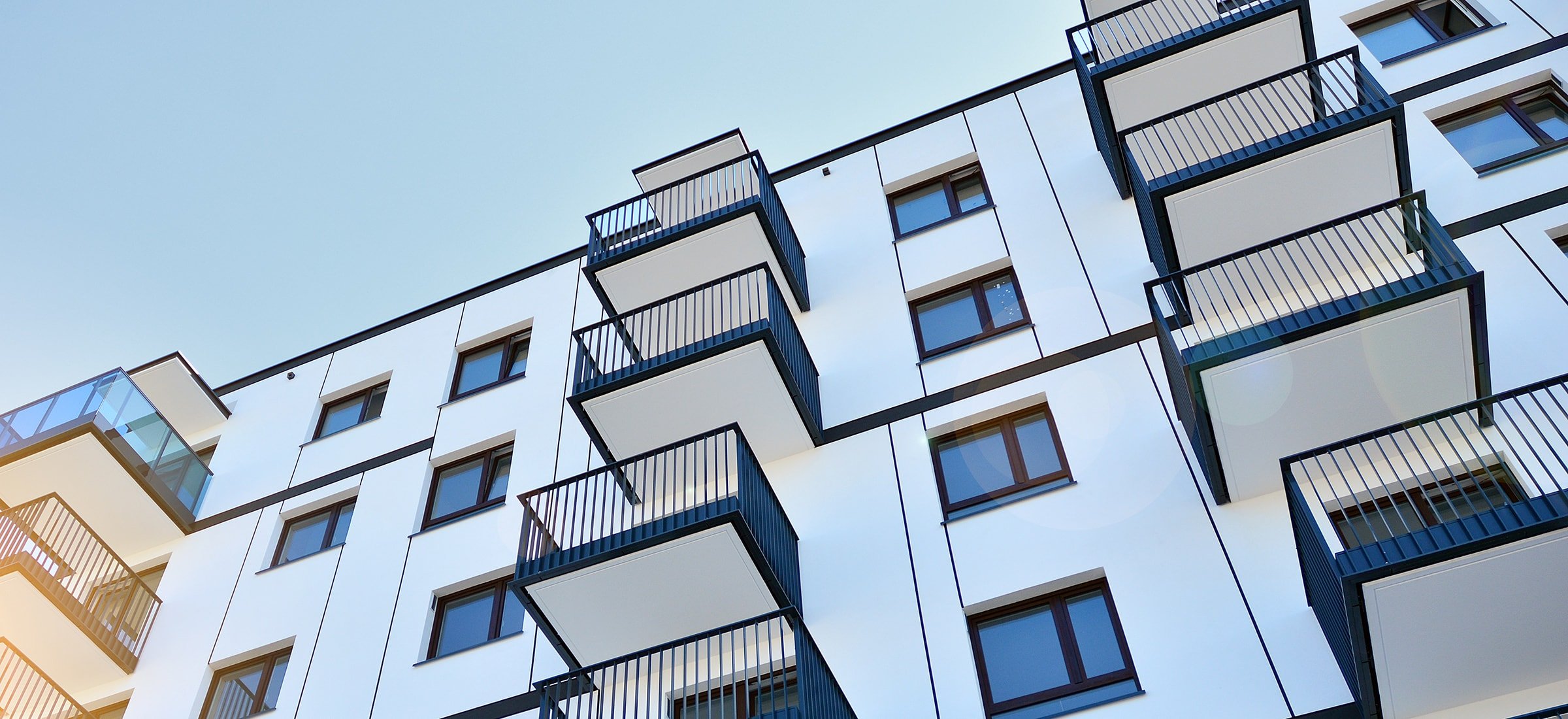
Ardmore Series 70mm Aluminum Window System
Vetrina's ARDMORE Series is a unique Euro-Groove window system with a 2-3/4” (70mm) frame that combines functionality, ease of operation, and attractive form factor. The hidden sash variant conceals hardware in a modern ultra-slim frame.
Designed for high thermal and acoustic performance, the Ardmore Industrial is easy to install and maintain. Stylistically it works in perfect tandem with latest architectural trends in residential and commercial development in all climates.
ARDMORE INDUSTRIAL
PERFORMANCE & SPECS:
AAMA Rating @ 59” x 99”: AW-PG70
Design Pressure: 70.18 psf - 0.02”
Air Infiltration @ 6.24 psf: <0.06 cfm/ft²
Air Exfiltration @ 1.57 psf: <0.01 cfm/ft²
Water Resistance: 15.04 psf (pass)
Uniform Load @ 105.27 psf: <0.01”
Forced Entry: Type B - Grade 10
U-Value: 0.27 | STC: 46 dB
Profile Thickness: 1/16” (1.9mm)
Max Glazing Thickness: 1 9/16” (40mm)
Polyamide Strip Length: 1 3/8” (35mm)
MAXIMUM DIMENSIONS PER SASH:
Subject to windows typology
Width (L): 51" (1,300mm)
Height (H): 96" (2,400mm)
SECTIONS:
FRAME: 2 3/4" (70mm)
SASH: 2 3/4" (70mm)
MAXIMUM WEIGHT PER SASH:
Subject to windows typology
352.74 lb (160kg)
OPENING OPTIONS:
Tilt & Turn
Turn Only (Side Hung)
Tilt Only (Hopper)
Fixed (Inoperable)
HARDWARE OPTIONS:
Concealed Hinges (Optional)
Security Hardware (Optional)
Downloads
The Hidden Sash version of our ARDMORE Series is made possible by incorporating concealed hinges and specially designed hidden hardware in a modern ultraslim frame. With only 2.5" of aluminum profile visibility from the outside, the window looks like a fixed light, offering an extraordinary increase in luminosity in an ultra-contemporary look.
ARDMORE HIDDEN SASH
PERFORMANCE & SPECS:
AAMA Rating @ 59” x 99”: AW-PG60
Design Pressure: 70.18 psf - 0.02”
Air Infiltration @ 6.24 psf: <0.06 cfm/ft²
Air Exfiltration @ 1.57 psf: <0.01 cfm/ft²
Water Resistance: 15.04 psf (pass)
Uniform Load @ 105.27 psf: <0.01”
Forced Entry: Type B - Grade 10
U-Value: 0.25 | STC: 44 dB
Profile Thickness: 1/16” (1.5mm)
Max Glazing Thickness: 2 1/2” (63mm)
Polyamide Strip Length: 1 1/4” (32-35mm)
MAXIMUM DIMENSIONS PER SASH:
Subject to windows typology
Width (L): 59" (1,500mm)
Height (H): 102" (2,600mm)
SECTIONS:
FRAME: 2 3/4" (70mm)
SASH: 3 1/16" (78mm)
MAXIMUM WEIGHT PER SASH:
Subject to windows typology
352.74 lb (160kg)
OPENING OPTIONS:
Tilt & Turn
Turn Only (Side Hung)
Tilt Only (Hopper)
Fixed (Inoperable)
HARDWARE OPTIONS:
Concealed Hinges (Optional)
Security Hardware (Optional)
Downloads
SYSTEM CAPABILITIES
FIXED
WINDOWS
AWNING
WINDOWS
INSWING & OUTSWING
WINDOWS
TILT/HOPPER
WINDOWS
SPECIALTY
WINDOWS













